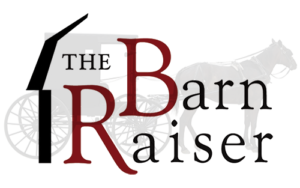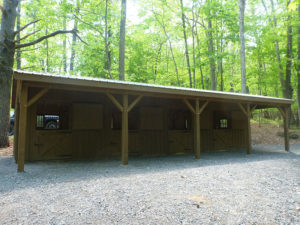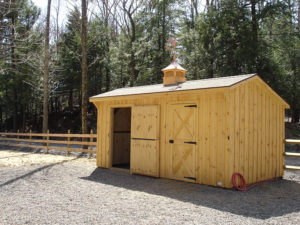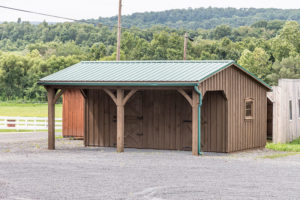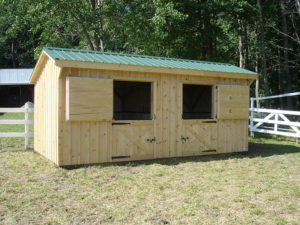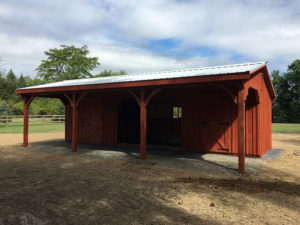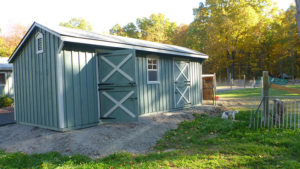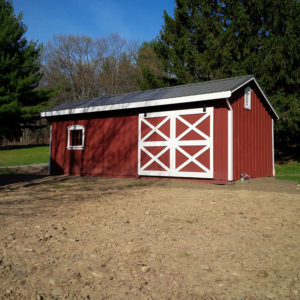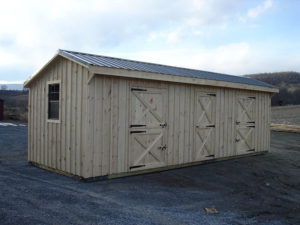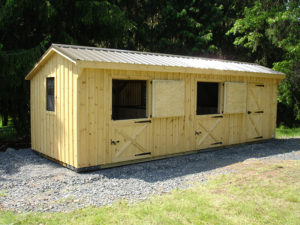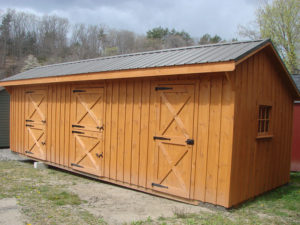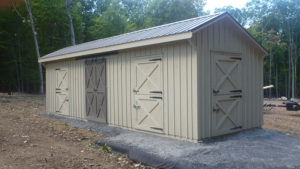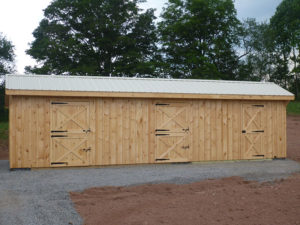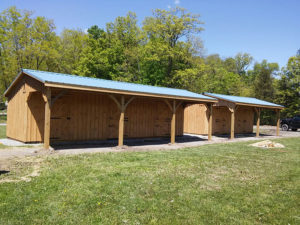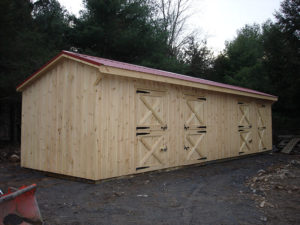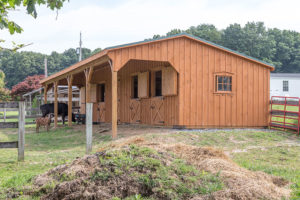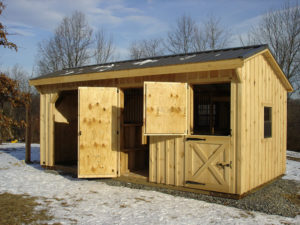Stall Barns
Our Amish-built Horse Stall Barns (aka Shed Row Barns) are enclosed shelters with heavy duty Dutch doors. You can simply get a one stall barn, multiple stall barn, or ‘build your own’ barn configuring the layout that will work best for you; with stall sections and a tack room. We can also add a wash room, a run-in section, a hinged 8′ wide overhang, hay feeders, cupolas, interior doors from one stall or tack area to another, solid divider walls, sliding barn doors and more. Keep in mind when considering your budget: any 12′ wide stall barn, due to the 1′ roof overhang, will require additional delivery fees and a certified escort to travel the highway.
Our pre-fab Stall Barn includes a Quaker style (offset peak) roof with a 7’3″ rear wall and a 8’6″ front wall with a 1′ overhang. Maximum interior height from floor to highest point is 9′ 2″.
Standard features: Rough-cut board & batten pine siding, rustic oak post & beam framing, 1- heavy duty Dutch door with steel chew guard per stall, 1-rustic wood/glass pained sliding window w/ black steel coated grill per stall, 4′ high oak kickboard, decorative black coated steel strap hinges and horse head latches and a choice of 40 yr 28 gauge metal roof with insulation or lifetime shingles over OSB roof sheathing with 15lb. felt. In addition; multiple stall barns include divider wall (s) with black coated steel grill (s) between each stall. If you include the optional Tack/Feed room, a solid wall divides it from the stall and has 1 service door, 1 standard window plus a 5/8" plywood floor over 2x6 pressure treated floor joist at 16" on-center. The base is 6×6 pressure-treated lumber and each corner is reinforced with thick steel braces that include tow hooks. Yes, you can hook up your farm tractor and re-position these buildings if necessary!
Board & Batten Stall Barns
